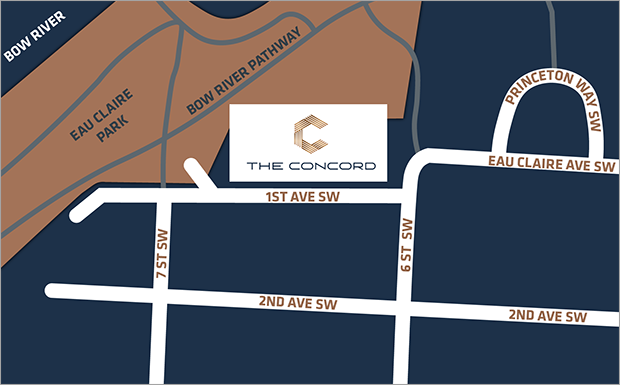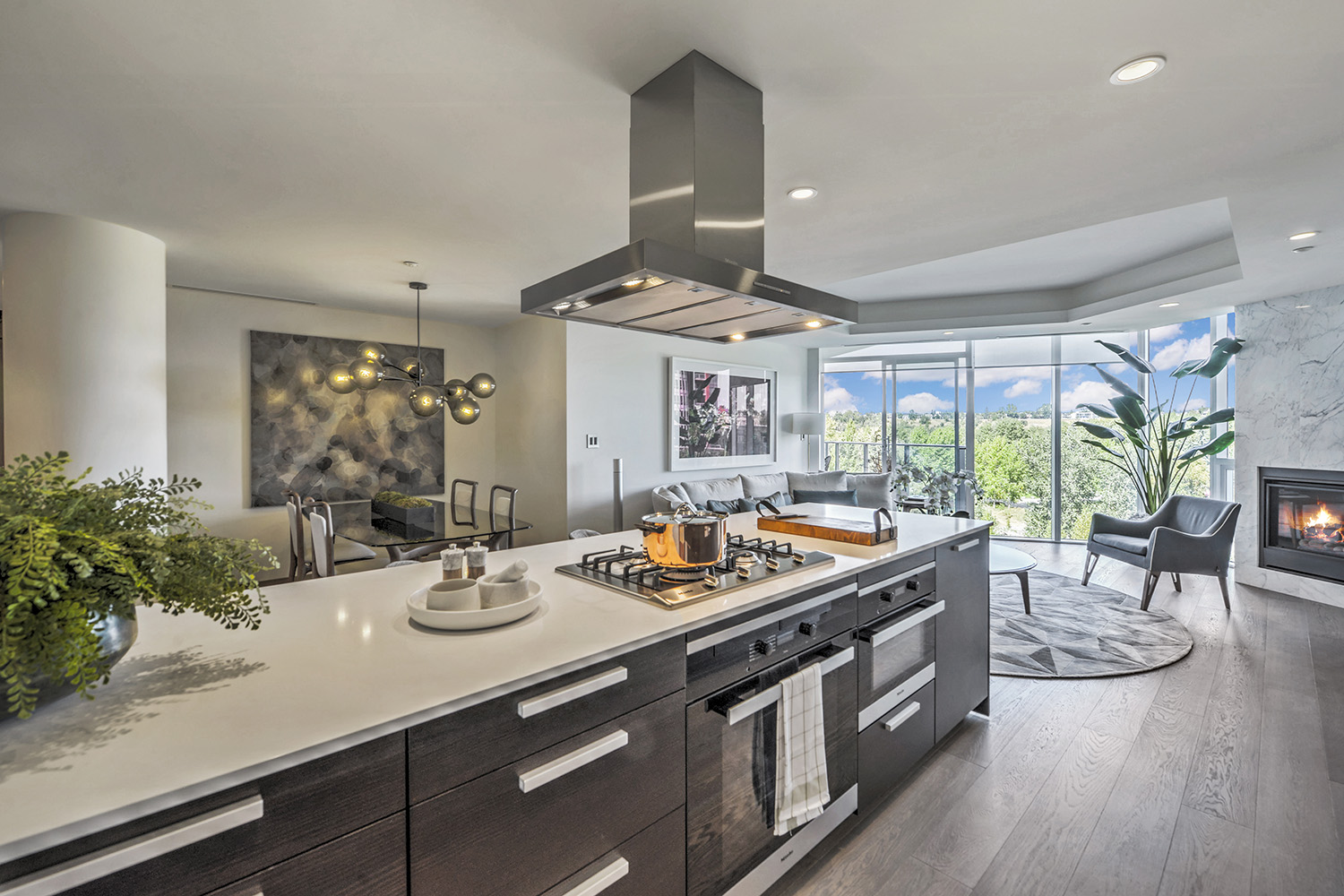
Floorplans
*Artist Concept of Preliminary Design
2 & 3 Bedroom Floorplans
Choose from a full range of 2- and 3- bedroom floorplans now available for thirty-two luxurious move-in ready suites. These sample plans may vary based on layout. Please contact your sales representative for more information.
Plan A

Premium Suite
Total Living Space:
1,207ft²
Plan B
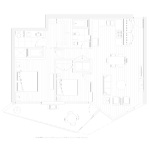
Premium Suite
Total Living Space:
1,292 ft²
Plan B1
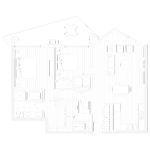
Premium Suite
Total Living Space:
1,268 ft²
Plan C
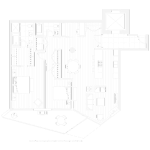
Private Residence
Total Living Space:
1,673ft²
Majestic Villas
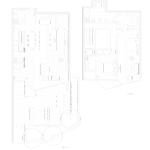
Private Residence
Total Living Space:
Various
N
Drag to View

